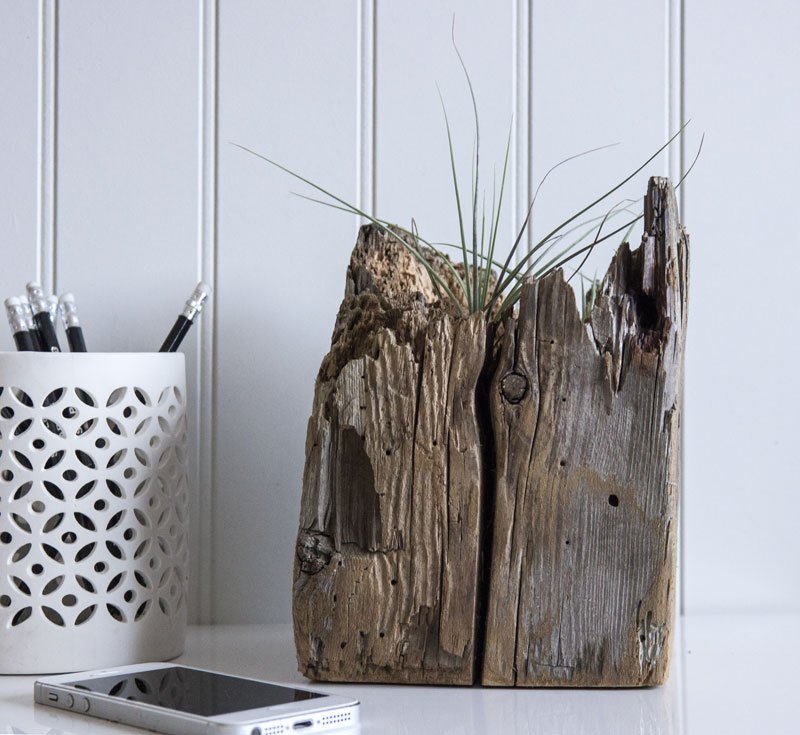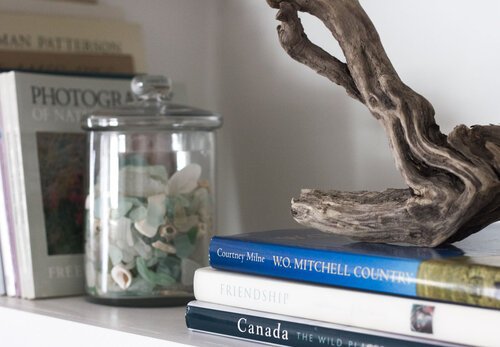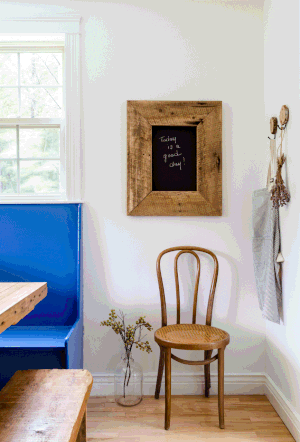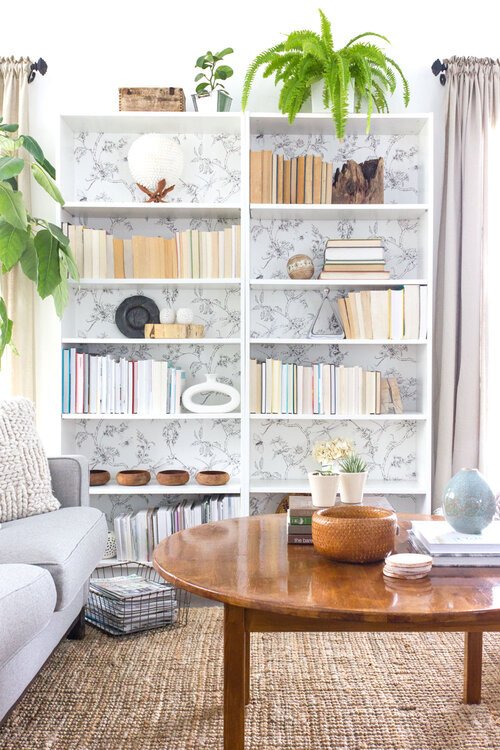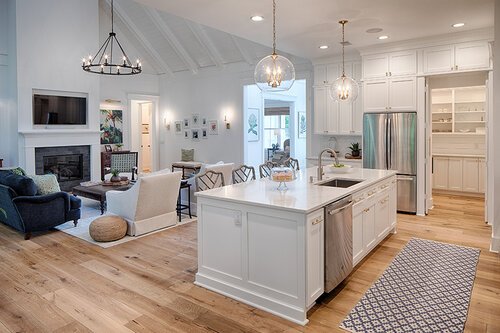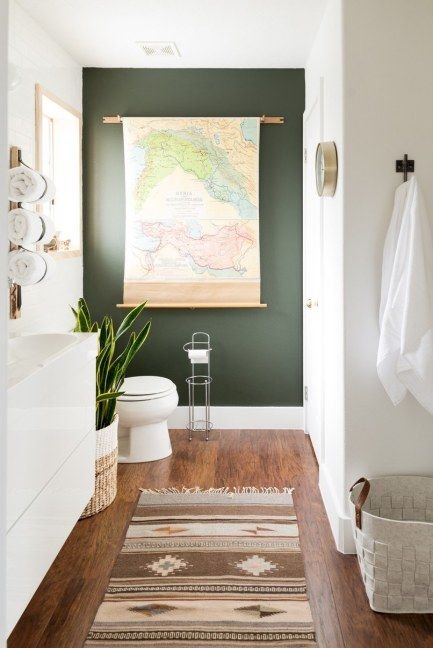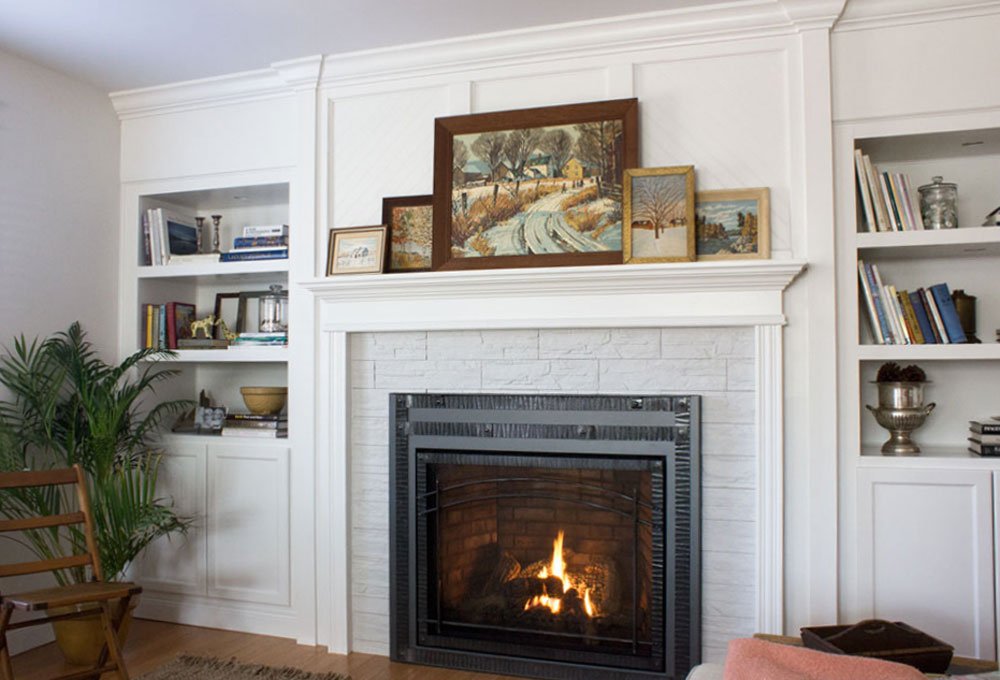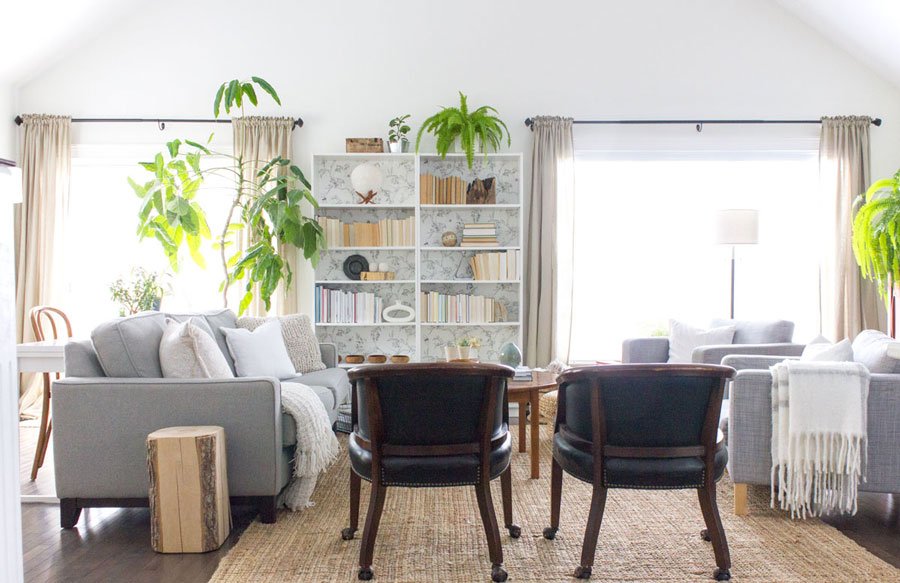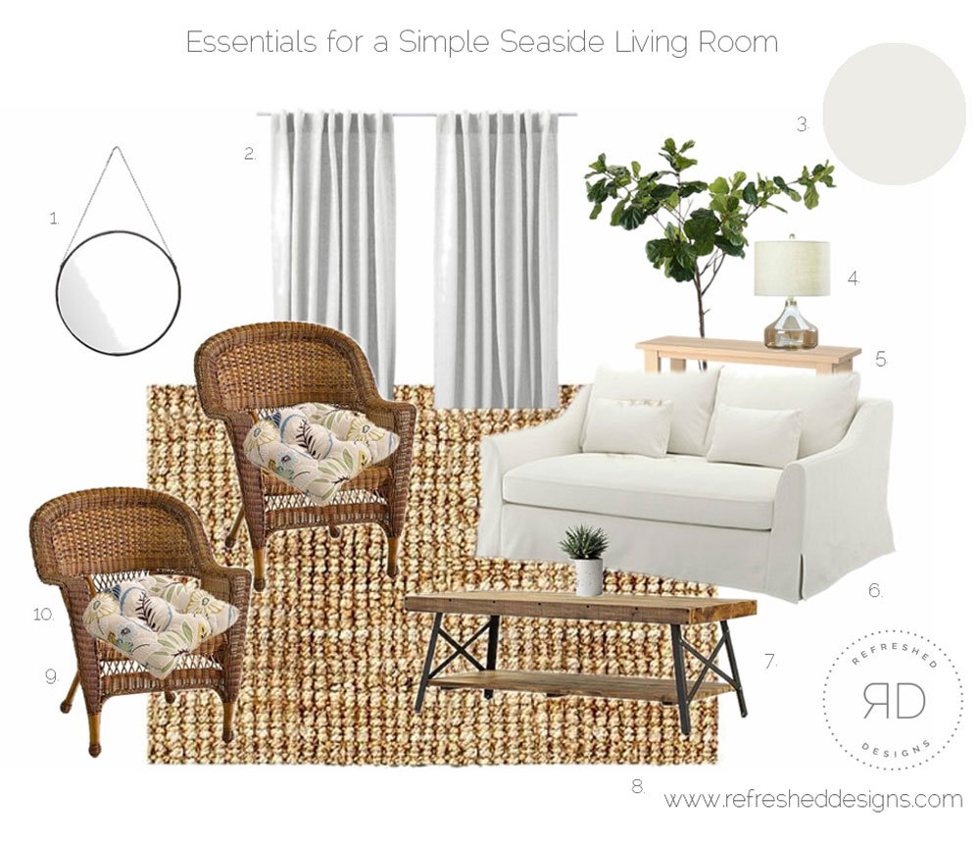Sustainable Home Case Study: Schoolhouse Conversion
This home, spotted on Architectural Digest, is so lovely it made me stop and be still for a moment. It has such lovely old brick bones, and living spaces that connect to the outdoors, which I think is so important for the soul.
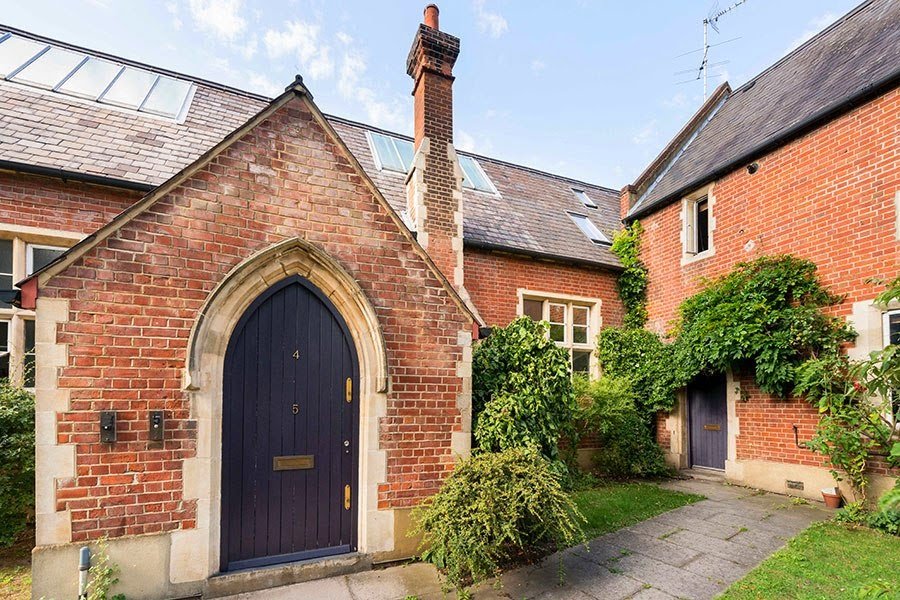
Inside, the painted white brick, multitude of sunlight, and lots of living green plants (check out that climber!) creates a peaceful home in which to relax and breathe deeply. The books and interesting objects displayed on built-in shelving throughout the home add a personal element that is interesting and makes the uncluttered space feel warm and inviting.
All of this serene beauty is wrapped into sustainable principles through reclaiming an old schoolhouse instead of building new. The original architectural features were salvaged wherever possible, and new energy efficient features like skylights and solar heating were added seamlessly. Though this may not strictly qualify as a "sustainable home", this is the epitome of sustainable living to me, in that we are reclaiming our past and protecting our future by limiting our footprint on the earth. Kudos.
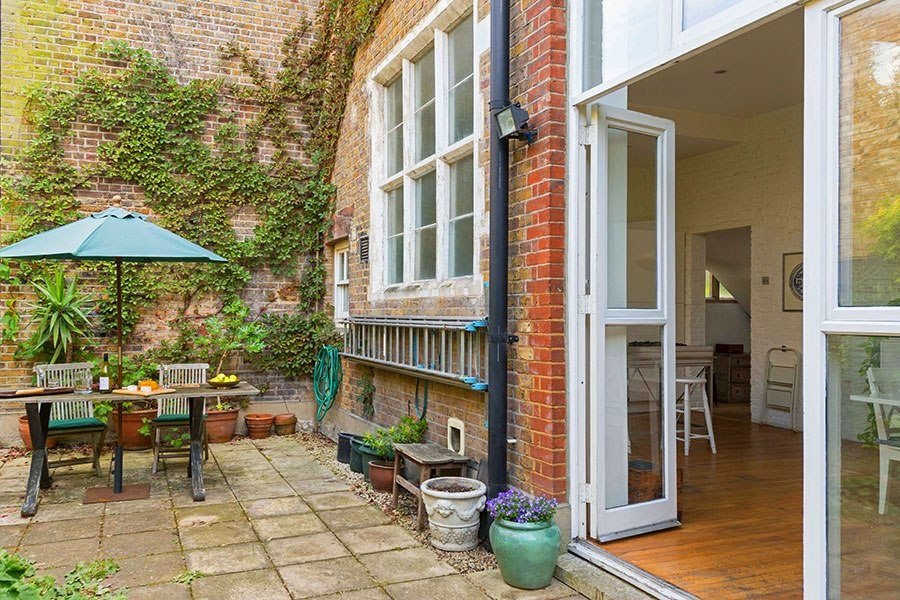
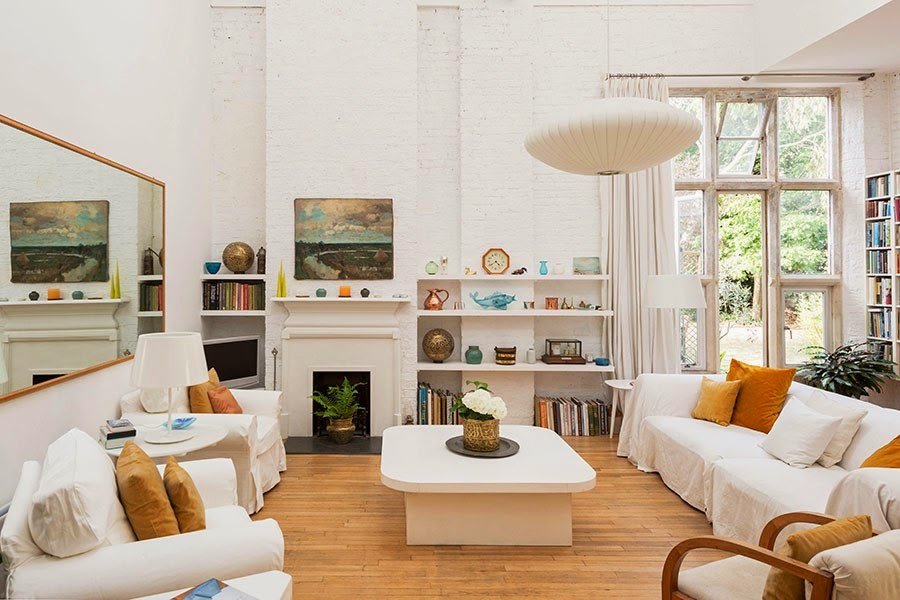
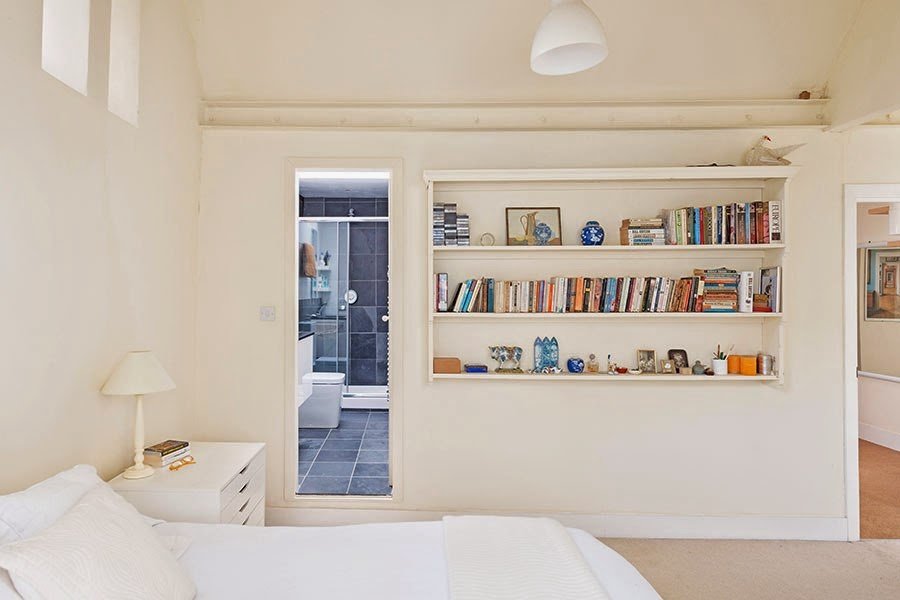
Worth a pause, don't you agree? More photos over at AD.
